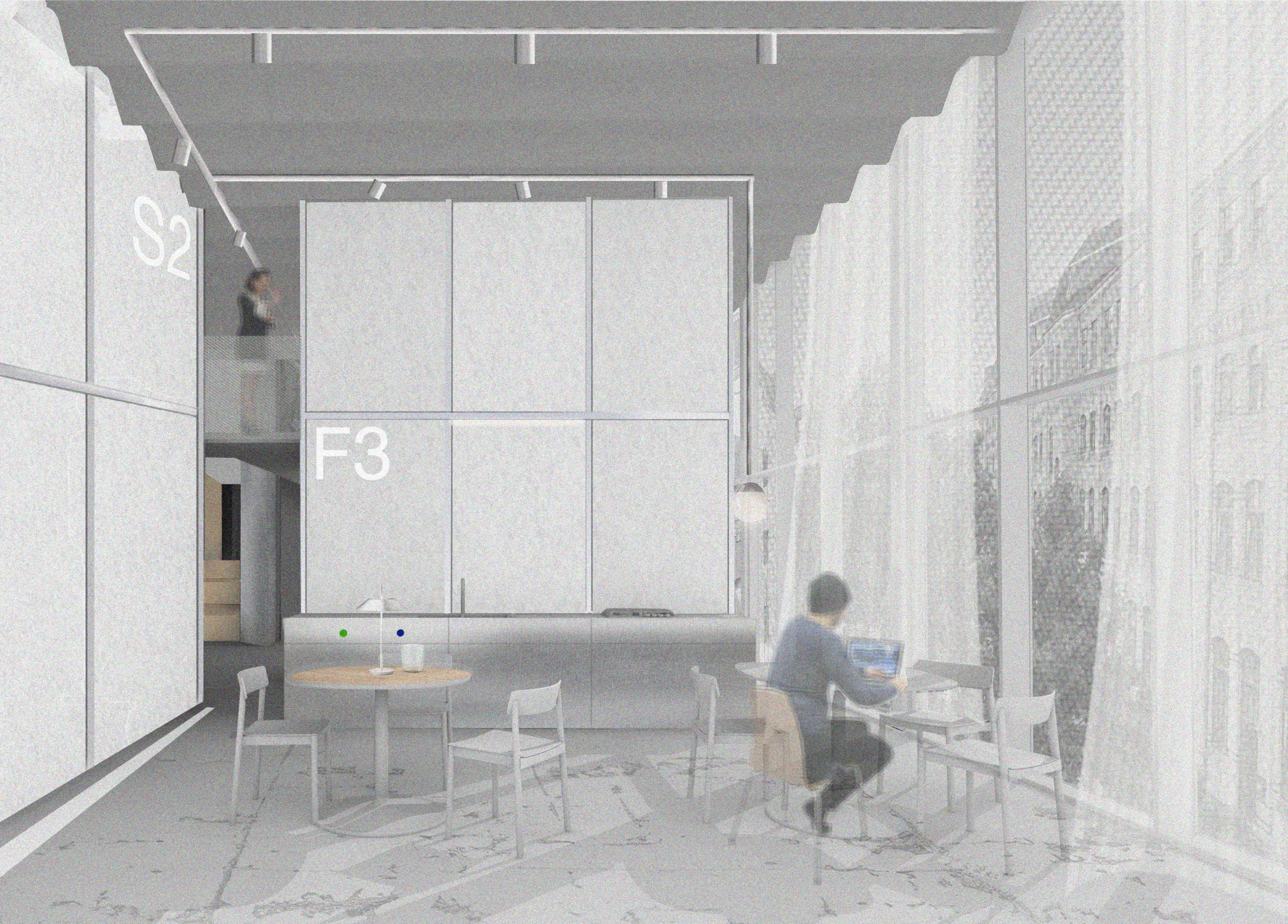
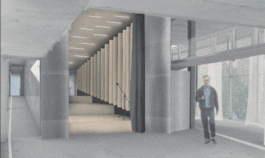
how can a parking deck become a hybrid, new work-inspired space for the music industry?
type hybrid working
location Leipzig (DE)
year 2024
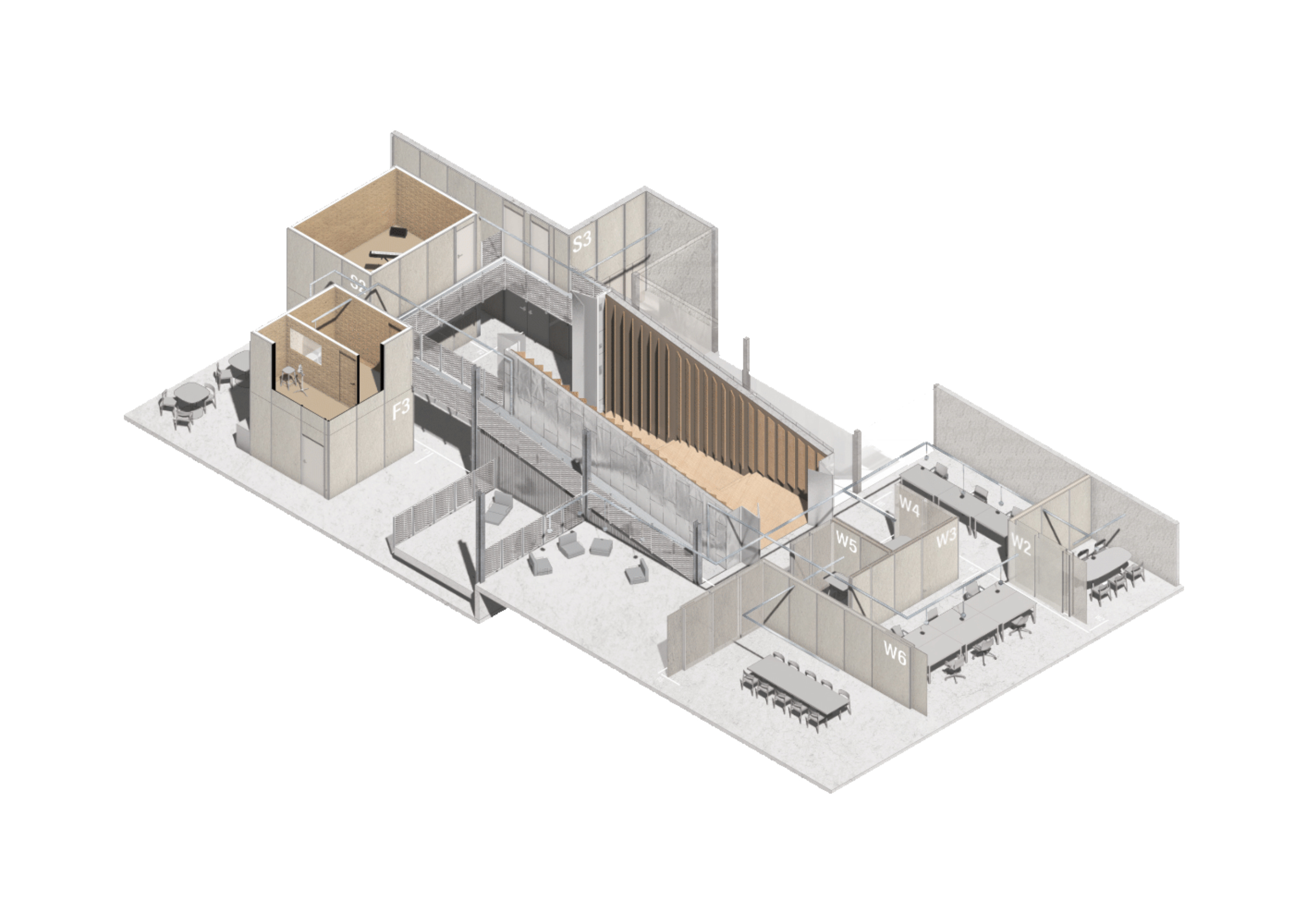
NEW NOISE gives regional, freelance music teachers and musicians, as well as students at Leipzig colleges and university, a new space for their work. Music lessons, rehearsals and performances no longer have to take place in the living room, but are given a co-creative stage here, in a New Work concept.
The character of the former parking garage, the open shelving made of concrete floors and steel beams, and the characteristic ramps, will be preserved in the extension.
NEW NOISE gibt regionalen, freien Musiklehrern und Musikschaffenden, sowie Studierenden der Hochschulen und Universität Leipzig einen neuen Raum für ihre Arbeit. Musikunterricht, Proben und Aufführungen müssen nicht mehr im Wohnzimmer stattfinden, sondern bekommen hier eine kokreative Bühne in einem New Work Konzept.
Der Charakter des ehemaligen Parkhauses, das offene Regal aus Betonböden und Stahlträgern, und die charakteristischen Rampen werden beim Ausbau bewahrt.
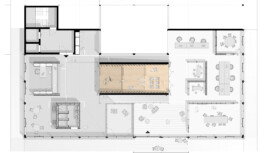
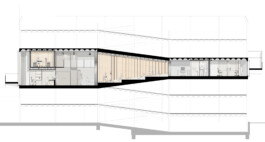
At the center of NEW NOISE, a digital sound library and an auditorium will be created, which will be used by the three parties. Just as the ramps provide central access to the levels, the auditorium is the connecting central element that spans all levels.
The walkways that wind around the building are taken up again and define a new, individual rhythm around the core in time with the strict steel skeleton structure and a harmony with the overarching building design. In this rhythm, new functional areas are arranged in the form of closed rooms and more open intermediate spaces in the open area. Divided into “Function”, “Work” and ‘Sound’, the corresponding “boxes” can be reached via the guidance system installed on the parking garage floor.
Im Zentrum von NEW NOISE entsteht eine digitale Klangbibliothek und ein Auditorium, die von den drei Akteuren genutzt und bespielt werden. So, wie die Rampen die Ebenen zentral erschließen, ist das Auditorium das verbindende zentrale, ebenenübergreifende Element.
Die sich um das Gebäude windenden Laufwege werden wieder aufgenommen und definieren um den Kern einen neuen, eigenen Rhythmus im Takt des strengen Stahlskelettbaus und eine Harmonie mit dem übergeordneten Gebäudeentwurf. In diesem Rhythmus ordnen sich neue Funktionsbereiche in Form von geschlossenen Räumen und offeneren Zwischenräumen auf der Freifläche an. Gegliedert in “Function”, “Work” und “Sound” erreicht man die entsprechenden “Boxen” über das auf dem Parkhausboden aufgebrachte Leitsystem.


how can a parking deck become a hybrid, new work-inspired space for the music industry?
type hybrid working
location Leipzig (DE)
year 2024

NEW NOISE gives regional, freelance music teachers and musicians, as well as students at Leipzig colleges and university, a new space for their work. Music lessons, rehearsals and performances no longer have to take place in the living room, but are given a co-creative stage here, in a New Work concept.
The character of the former parking garage, the open shelving made of concrete floors and steel beams, and the characteristic ramps, will be preserved in the extension.
NEW NOISE gibt regionalen, freien Musiklehrern und Musikschaffenden, sowie Studierenden der Hochschulen und Universität Leipzig einen neuen Raum für ihre Arbeit. Musikunterricht, Proben und Aufführungen müssen nicht mehr im Wohnzimmer stattfinden, sondern bekommen hier eine kokreative Bühne in einem New Work Konzept.
Der Charakter des ehemaligen Parkhauses, das offene Regal aus Betonböden und Stahlträgern, und die charakteristischen Rampen werden beim Ausbau bewahrt.


At the center of NEW NOISE, a digital sound library and an auditorium will be created, which will be used by the three parties. Just as the ramps provide central access to the levels, the auditorium is the connecting central element that spans all levels.
The walkways that wind around the building are taken up again and define a new, individual rhythm around the core in time with the strict steel skeleton structure and a harmony with the overarching building design. In this rhythm, new functional areas are arranged in the form of closed rooms and more open intermediate spaces in the open area. Divided into “Function”, “Work” and ‘Sound’, the corresponding “boxes” can be reached via the guidance system installed on the parking garage floor.
Im Zentrum von NEW NOISE entsteht eine digitale Klangbibliothek und ein Auditorium, die von den drei Akteuren genutzt und bespielt werden. So, wie die Rampen die Ebenen zentral erschließen, ist das Auditorium das verbindende zentrale, ebenenübergreifende Element.
Die sich um das Gebäude windenden Laufwege werden wieder aufgenommen und definieren um den Kern einen neuen, eigenen Rhythmus im Takt des strengen Stahlskelettbaus und eine Harmonie mit dem übergeordneten Gebäudeentwurf. In diesem Rhythmus ordnen sich neue Funktionsbereiche in Form von geschlossenen Räumen und offeneren Zwischenräumen auf der Freifläche an. Gegliedert in “Function”, “Work” und “Sound” erreicht man die entsprechenden “Boxen” über das auf dem Parkhausboden aufgebrachte Leitsystem.