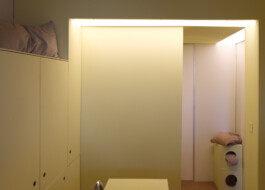
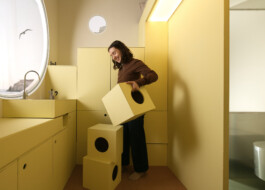
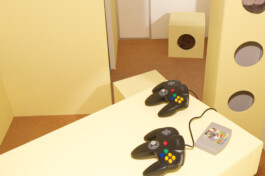
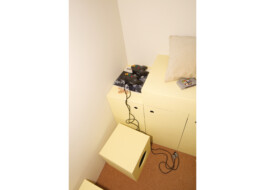
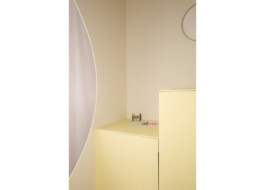
what if two mothers and their 3-year old twins had to live in a 10-foot high-cube container?
type living
location Halle (Saale) (DE)
year 2025
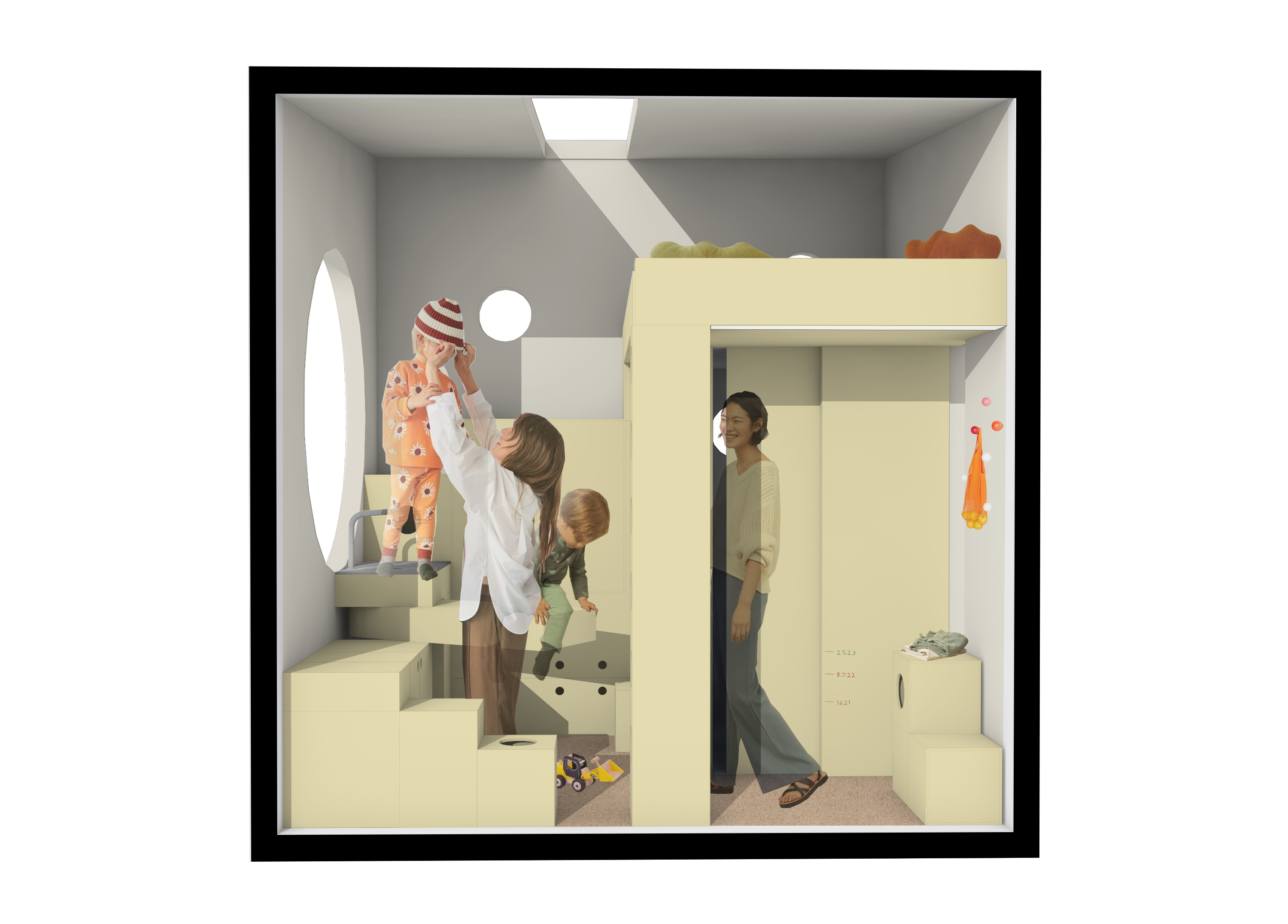
For the residents, Leah Koch, Ana Pereira and their two small children, a space in a container is designed, that takes into account height differences and thus enables equal use for everyone.
Stacked elements, analogous to a marble run, create different visual relationships and a changeable living area. A children's bed is pulled out of a cupboard towards the middle of the room, the dining table swivels, and the central area is used for play and interaction - climbing and exploring is encouraged, while parents are always within reach.
Für die Bewohner*innen, Leah Koch, Ana Pereira, und ihre zwei kleinen Kinder, wird in einem Container ein Raum entworfen, der Höhenunterschiede berücksichtigt und somit eine gleichberechtigte Nutzung für alle ermöglicht.
Durch gestapelte Elemente, in Analogie zu einer Murmelbahn, entstehen verschiedene Blickbeziehungen und ein wandelbarer Wohnbereich. Aus einem Schrank wird zur Raummitte ein Kinderbett gezogen, der Esstisch geschwenkt, und die zentrale Fläche wird für Spiel und Interaktion genutzt - klettern und entdecken ist erwünscht, während die Eltern immer in Reichweite sind.
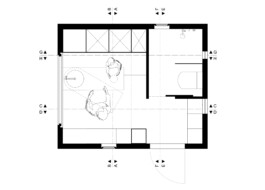
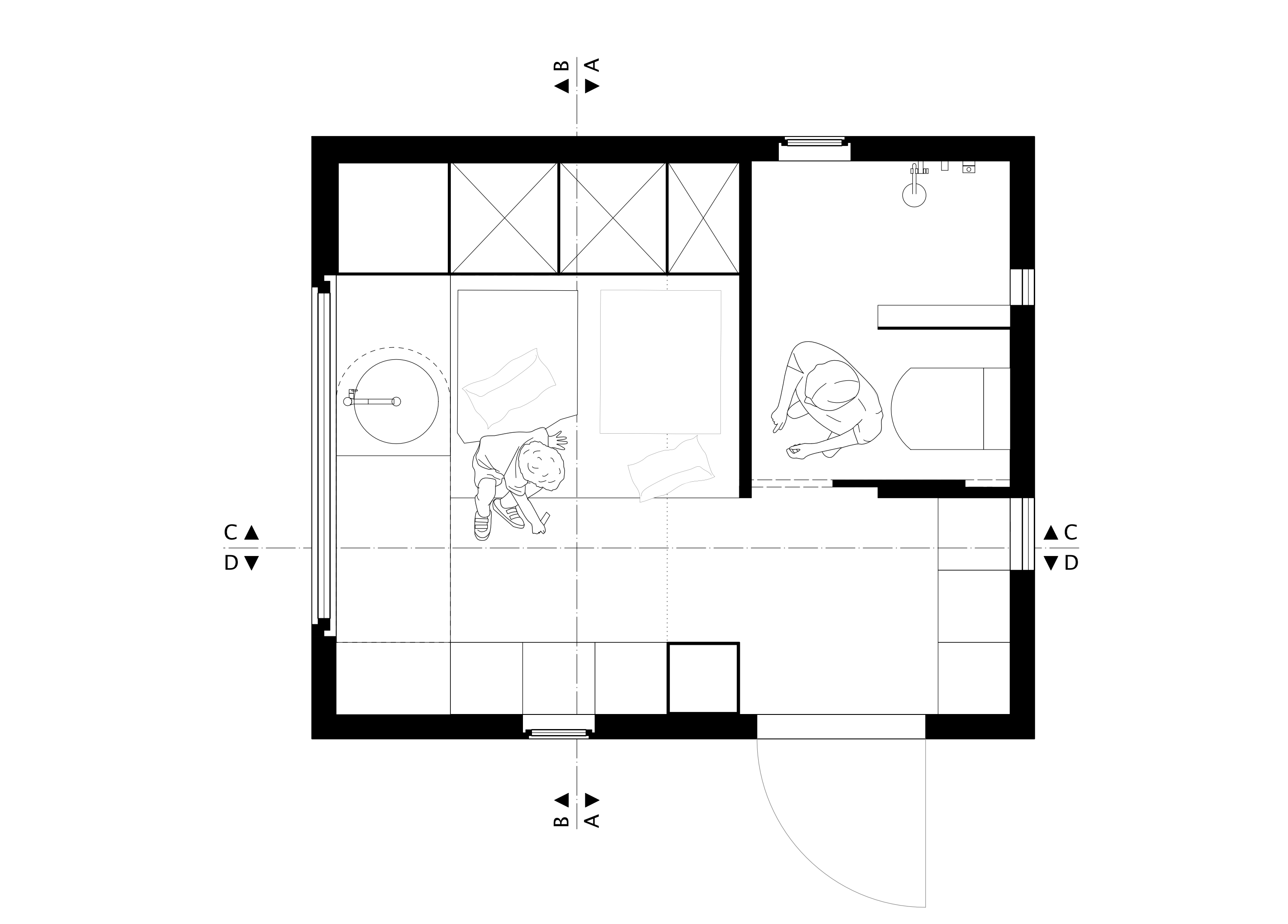
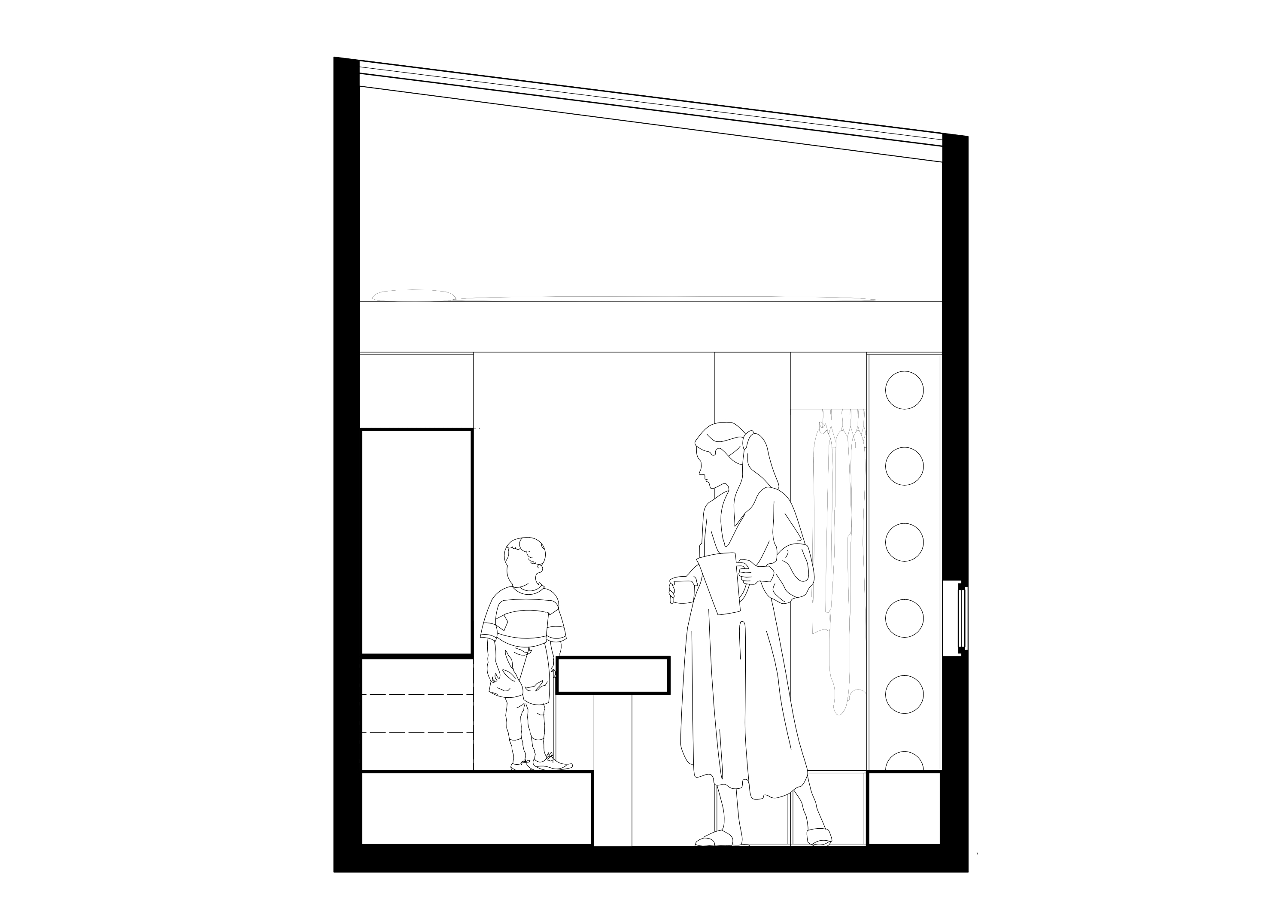
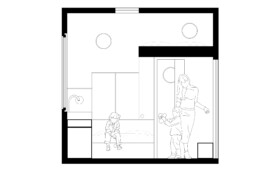
The cooking scenario shows how the construction makes different heights usable: The table at a height of 75 cm and the kitchen unit (not shown here) at a height of 90 cm can be used both by adults at normal standing height and by children on the adaptive pull-out children's bed.
Wie der Einbau verschiedene Höhen bedienbar macht, sieht man im Szenario Kochen: Der Tisch auf 75cm Höhe und die Küchenzeile (hier nicht zu sehen) auf 90cm Höhe, können sowohl von Erwachsenen in normaler Standhöhe, sowie von Kindern auf dem adaptiven Kinderbett-Auszug genutzt werden.
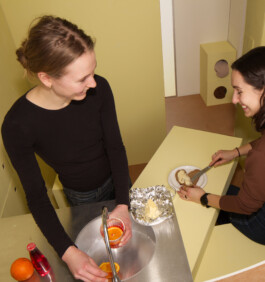
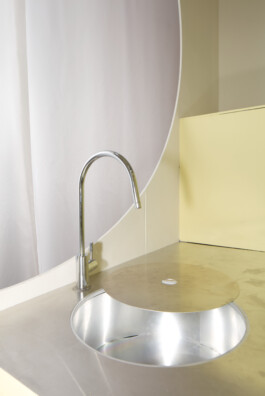
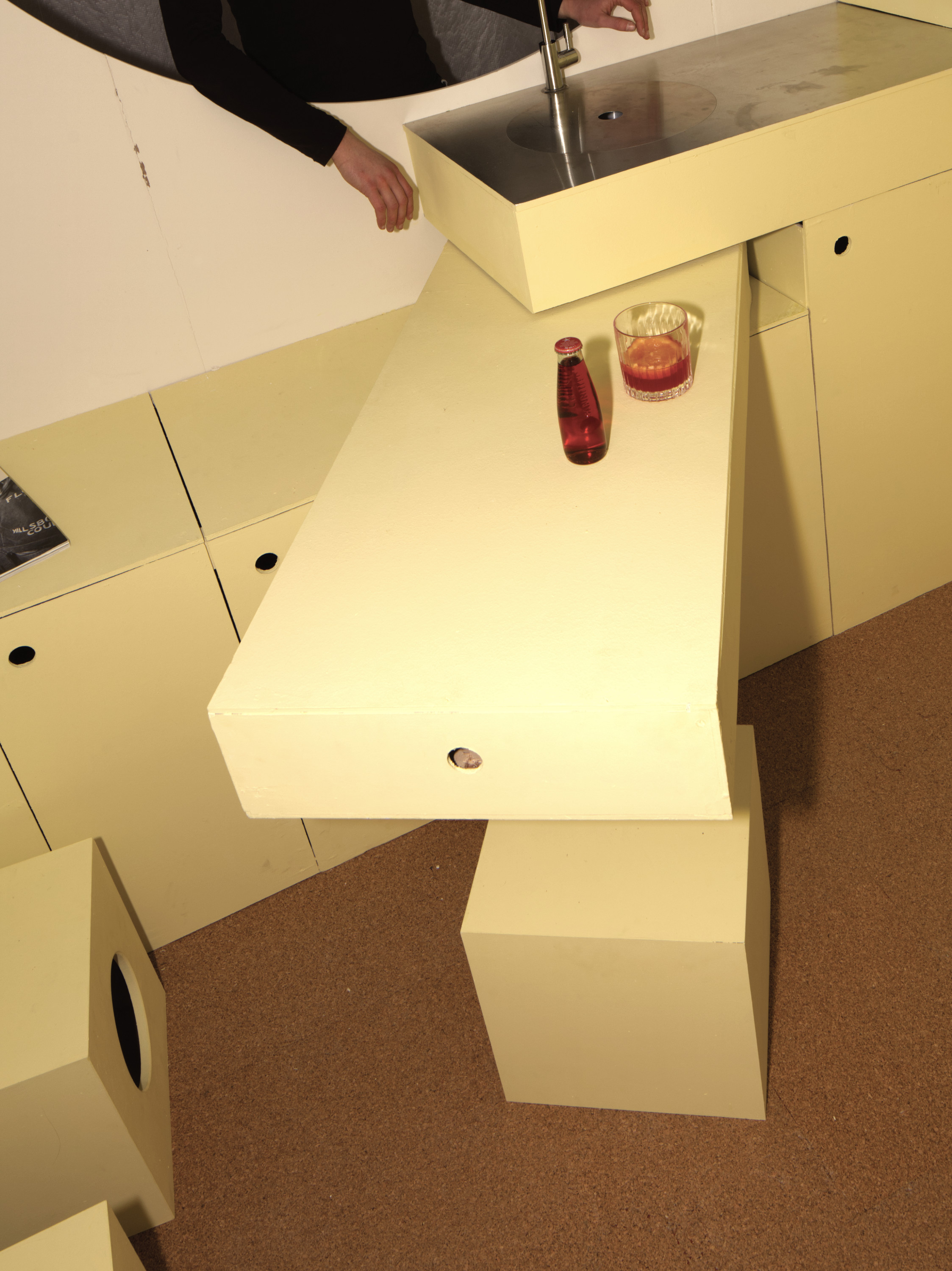
A cube with a stainless steel surface, coverable sink and 360° rotating tap floats above the table as a kitchen.
A 90° swivel table stays effortlessly where it is moved. A flexible surface that adapts to the situation.
Ein Cube mit Edelstahloberfläche, abdeckbarem Waschbecken und 360° drehbarem Wasserhahn schwebt als Küche über dem Tisch.
Ein 90° schwenkbarer Tisch, bleibt mühelos dort stehen, wo er hinbewegt wird. Eine flexible Oberfläche, die sich der Situation anpasst.
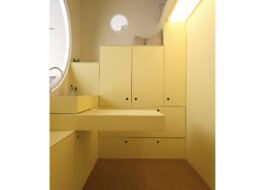
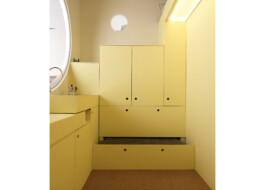
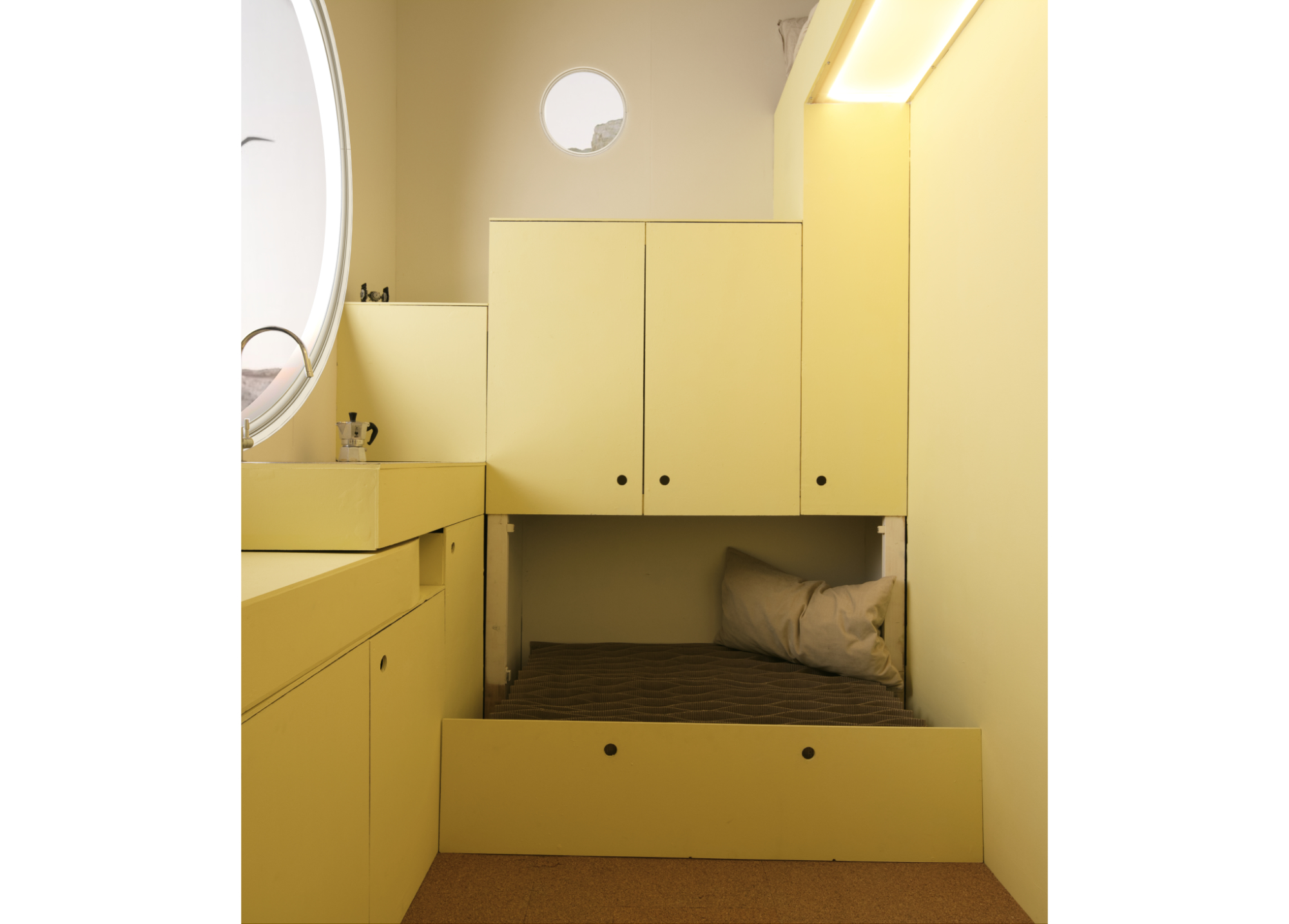
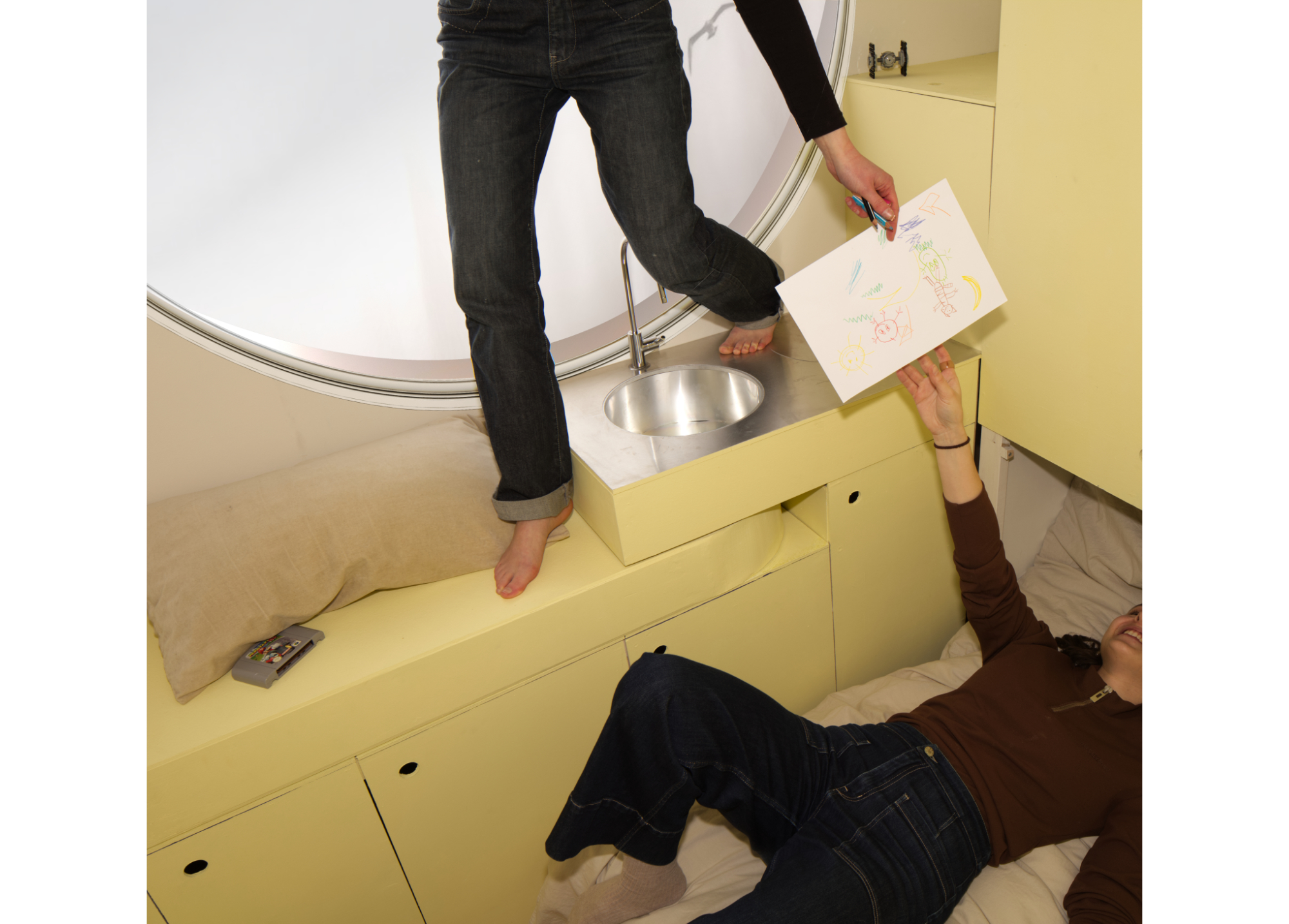
At bedtime, the central room becomes a children's bedroom. It consists of a pull-out construction made of cardboard honeycomb in accordion style.
The substructure itself is 30 cm high. A triple-folded, 15 cm high mattress can be stored in the storage space above; the bedding can be stored in the narrow cupboard at the side. With the foot space inside the cupboard, this creates a 135 cm x 120 cm bed.
Zur Schlafenszeit wird der zentrale Raum zum Kinderbett. Es besteht aus einer Ausziehkonstruktion aus Pappwaben im Ziehharmonika-Stil.
Die Unterkonstruktion selbst ist 30 cm hoch. Im Stauraum oberhalb kann eine dreifach geklappte, 15cm hohe Matratze verstaut werden; im seitlichen, schmalen Schrank das Bettzeug. Mit dem Fußraum innerhalb des Schranks, entsteht so ein 135cm x 120cm großes Bett.
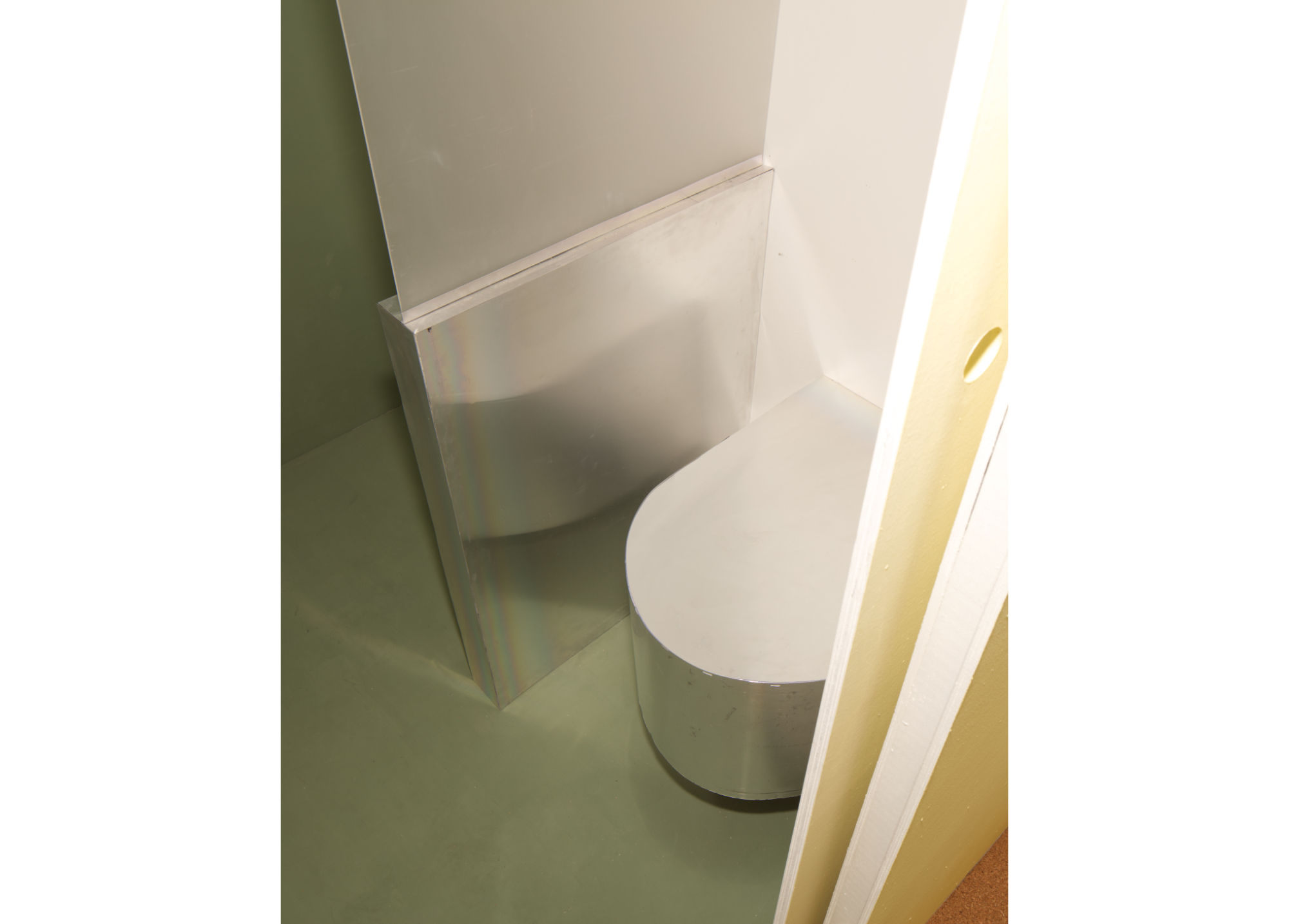
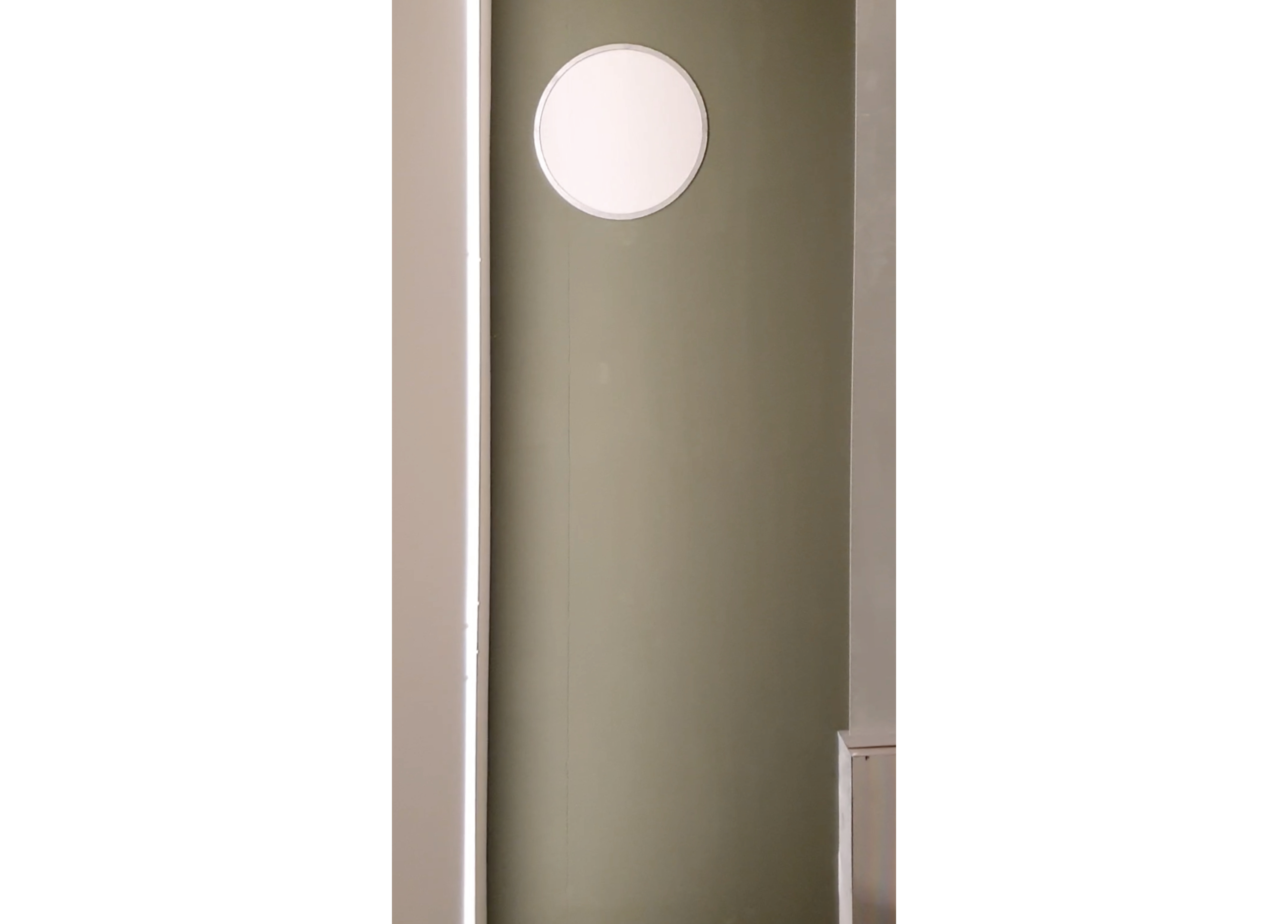
The entrance area offers space for a wardrobe and seating in the form of mobile cubes. There is also a daylight window here. The bathroom can be entered adjacent to this hallway. Thanks to the sliding door (when open), the bathroom can also be used as part of the hallway, if space is tight.
The heights of the grid (45 cm, 75 cm) are taken up again in the bathroom. The minimal installation of the shower partition leaves a relatively large amount of space for movement when washing.
Der Eingangsbereich bietet Platz für eine Garderobe und Sitzmöglichkeiten in Form der mobilen Cubes. Auch hier gibt es ein Tageslichtfenster. Direkt im Anschluss zu dieser Flursituation kann das Bad betreten werden. Dank der Schiebetür (im geöffneten Zustand) lässt sich das Bad als Teil des Flurs mitnutzen, sollte es mal eng werden.
Im Bad werden die Höhen des Rasters (45cm, 75cm) wieder aufgenommen. Durch den minimalen Einbau der Duschtrennwand bleibt verhältnismäßig viel Platz für die Bewegung beim Waschen.

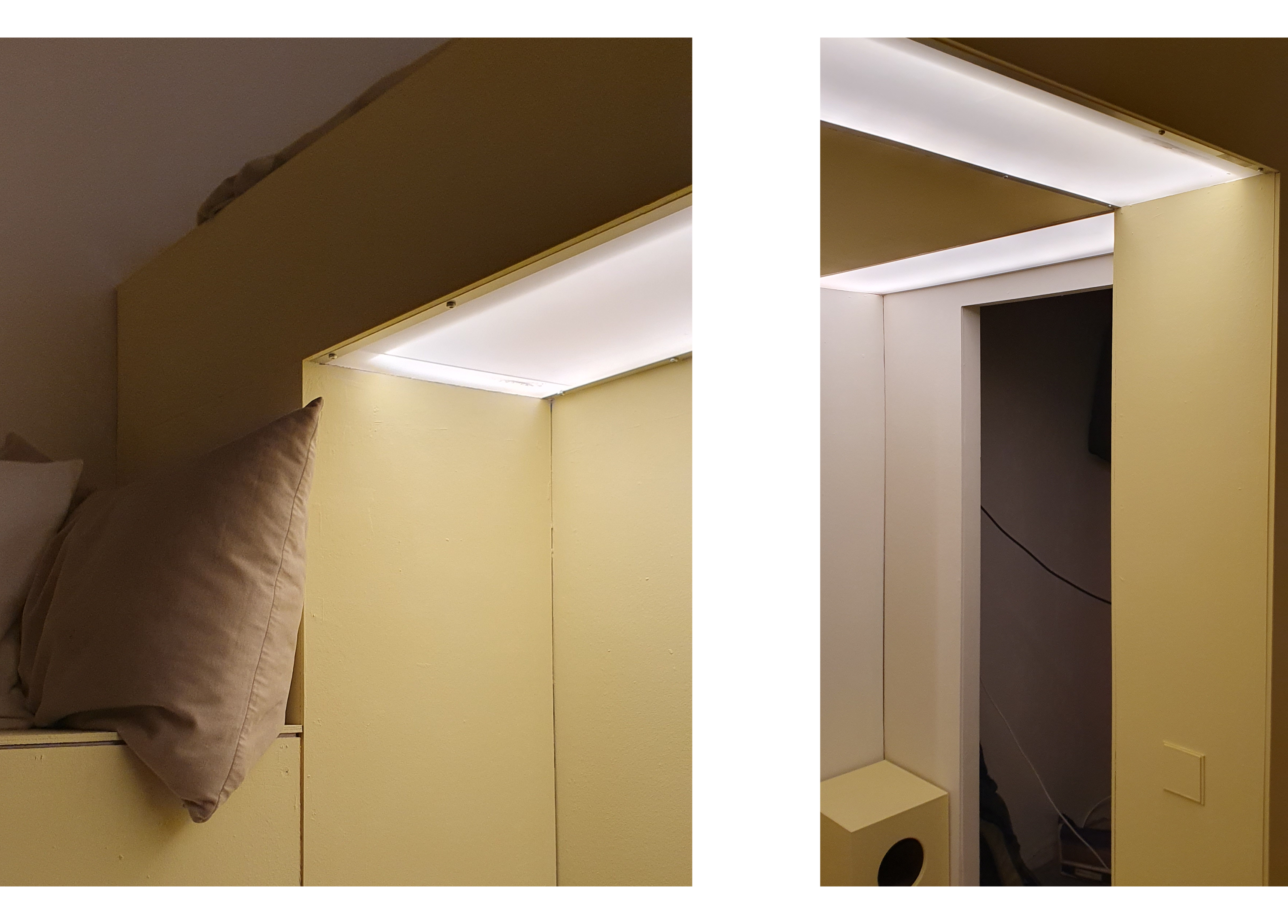
In contrast to the strict cube grid, the openings should react playfully to the different heights. So, like the residents, we let them roll over the installation as marbles and placed windows in our favourite places to linger, in order to always ensure a connection to the outside space and daylight.
The large window on the south facade and the skylight in the shed roof create a light-flooded space and support the effect of the design.
Light enough to be able to clean, installed in such a way that it illuminates all corners but does not glare. It supports the contours of the stacked cubes, of which it is itself a part, creating a cozy atmosphere.
Im Kontrast zum strengen Cube-Raster, sollten die Öffnungen verspielt auf die verschiedenen Höhen reagieren. Also ließen wir sie wie die Bewohner*innen als Murmeln über den Einbau rollen und legten an unseren liebsten Verweil-Orten Fenster fest, um immer einen Bezug zum Außenraum und Tageslicht zu gewährleisten.
Das große Fenster an der Südfassade und das Oberlicht im Pultdach schaffen einen lichtdurchfluteten Raum und unterstützen die Wirkung des Einbaus.
Hell genug, um putzen zu können, so eingebaut, dass es alle Ecken erhellt, aber nicht blendet. Es unterstützt die Konturen der gestapelten Cubes, von denen es selbst Teil ist und schafft so eine super gemütliche Atmosphäre.





what if two mothers and their 3-year old twins had to live in a 10-foot high-cube container?
type living
location Halle (Saale) (DE)
year 2025

For the residents, Leah Koch, Ana Pereira and their two small children, a space in a container is designed, that takes into account height differences and thus enables equal use for everyone.
Stacked elements, analogous to a marble run, create different visual relationships and a changeable living area. A children's bed is pulled out of a cupboard towards the middle of the room, the dining table swivels, and the central area is used for play and interaction - climbing and exploring is encouraged, while parents are always within reach.
Für die Bewohner*innen, Leah Koch, Ana Pereira, und ihre zwei kleinen Kinder, wird in einem Container ein Raum entworfen, der Höhenunterschiede berücksichtigt und somit eine gleichberechtigte Nutzung für alle ermöglicht.
Durch gestapelte Elemente, in Analogie zu einer Murmelbahn, entstehen verschiedene Blickbeziehungen und ein wandelbarer Wohnbereich. Aus einem Schrank wird zur Raummitte ein Kinderbett gezogen, der Esstisch geschwenkt, und die zentrale Fläche wird für Spiel und Interaktion genutzt - klettern und entdecken ist erwünscht, während die Eltern immer in Reichweite sind.




The cooking scenario shows how the construction makes different heights usable: The table at a height of 75 cm and the kitchen unit (not shown here) at a height of 90 cm can be used both by adults at normal standing height and by children on the adaptive pull-out children's bed.
Wie der Einbau verschiedene Höhen bedienbar macht, sieht man im Szenario Kochen: Der Tisch auf 75cm Höhe und die Küchenzeile (hier nicht zu sehen) auf 90cm Höhe, können sowohl von Erwachsenen in normaler Standhöhe, sowie von Kindern auf dem adaptiven Kinderbett-Auszug genutzt werden.



A cube with a stainless steel surface, coverable sink and 360° rotating tap floats above the table as a kitchen.
A 90° swivel table stays effortlessly where it is moved. A flexible surface that adapts to the situation.
Ein Cube mit Edelstahloberfläche, abdeckbarem Waschbecken und 360° drehbarem Wasserhahn schwebt als Küche über dem Tisch.
Ein 90° schwenkbarer Tisch, bleibt mühelos dort stehen, wo er hinbewegt wird. Eine flexible Oberfläche, die sich der Situation anpasst.




At bedtime, the central room becomes a children's bedroom. It consists of a pull-out construction made of cardboard honeycomb in accordion style.
The substructure itself is 30 cm high. A triple-folded, 15 cm high mattress can be stored in the storage space above; the bedding can be stored in the narrow cupboard at the side. With the foot space inside the cupboard, this creates a 135 cm x 120 cm bed.
Zur Schlafenszeit wird der zentrale Raum zum Kinderbett. Es besteht aus einer Ausziehkonstruktion aus Pappwaben im Ziehharmonika-Stil.
Die Unterkonstruktion selbst ist 30 cm hoch. Im Stauraum oberhalb kann eine dreifach geklappte, 15cm hohe Matratze verstaut werden; im seitlichen, schmalen Schrank das Bettzeug. Mit dem Fußraum innerhalb des Schranks, entsteht so ein 135cm x 120cm großes Bett.


The entrance area offers space for a wardrobe and seating in the form of mobile cubes. There is also a daylight window here. The bathroom can be entered adjacent to this hallway. Thanks to the sliding door (when open), the bathroom can also be used as part of the hallway, if space is tight.
The heights of the grid (45 cm, 75 cm) are taken up again in the bathroom. The minimal installation of the shower partition leaves a relatively large amount of space for movement when washing.
Der Eingangsbereich bietet Platz für eine Garderobe und Sitzmöglichkeiten in Form der mobilen Cubes. Auch hier gibt es ein Tageslichtfenster. Direkt im Anschluss zu dieser Flursituation kann das Bad betreten werden. Dank der Schiebetür (im geöffneten Zustand) lässt sich das Bad als Teil des Flurs mitnutzen, sollte es mal eng werden.
Im Bad werden die Höhen des Rasters (45cm, 75cm) wieder aufgenommen. Durch den minimalen Einbau der Duschtrennwand bleibt verhältnismäßig viel Platz für die Bewegung beim Waschen.


In contrast to the strict cube grid, the openings should react playfully to the different heights. So, like the residents, we let them roll over the installation as marbles and placed windows in our favourite places to linger, in order to always ensure a connection to the outside space and daylight.
The large window on the south facade and the skylight in the shed roof create a light-flooded space and support the effect of the design.
Light enough to be able to clean, installed in such a way that it illuminates all corners but does not glare. It supports the contours of the stacked cubes, of which it is itself a part, creating a cozy atmosphere.
Im Kontrast zum strengen Cube-Raster, sollten die Öffnungen verspielt auf die verschiedenen Höhen reagieren. Also ließen wir sie wie die Bewohner*innen als Murmeln über den Einbau rollen und legten an unseren liebsten Verweil-Orten Fenster fest, um immer einen Bezug zum Außenraum und Tageslicht zu gewährleisten.
Das große Fenster an der Südfassade und das Oberlicht im Pultdach schaffen einen lichtdurchfluteten Raum und unterstützen die Wirkung des Einbaus.
Hell genug, um putzen zu können, so eingebaut, dass es alle Ecken erhellt, aber nicht blendet. Es unterstützt die Konturen der gestapelten Cubes, von denen es selbst Teil ist und schafft so eine super gemütliche Atmosphäre.