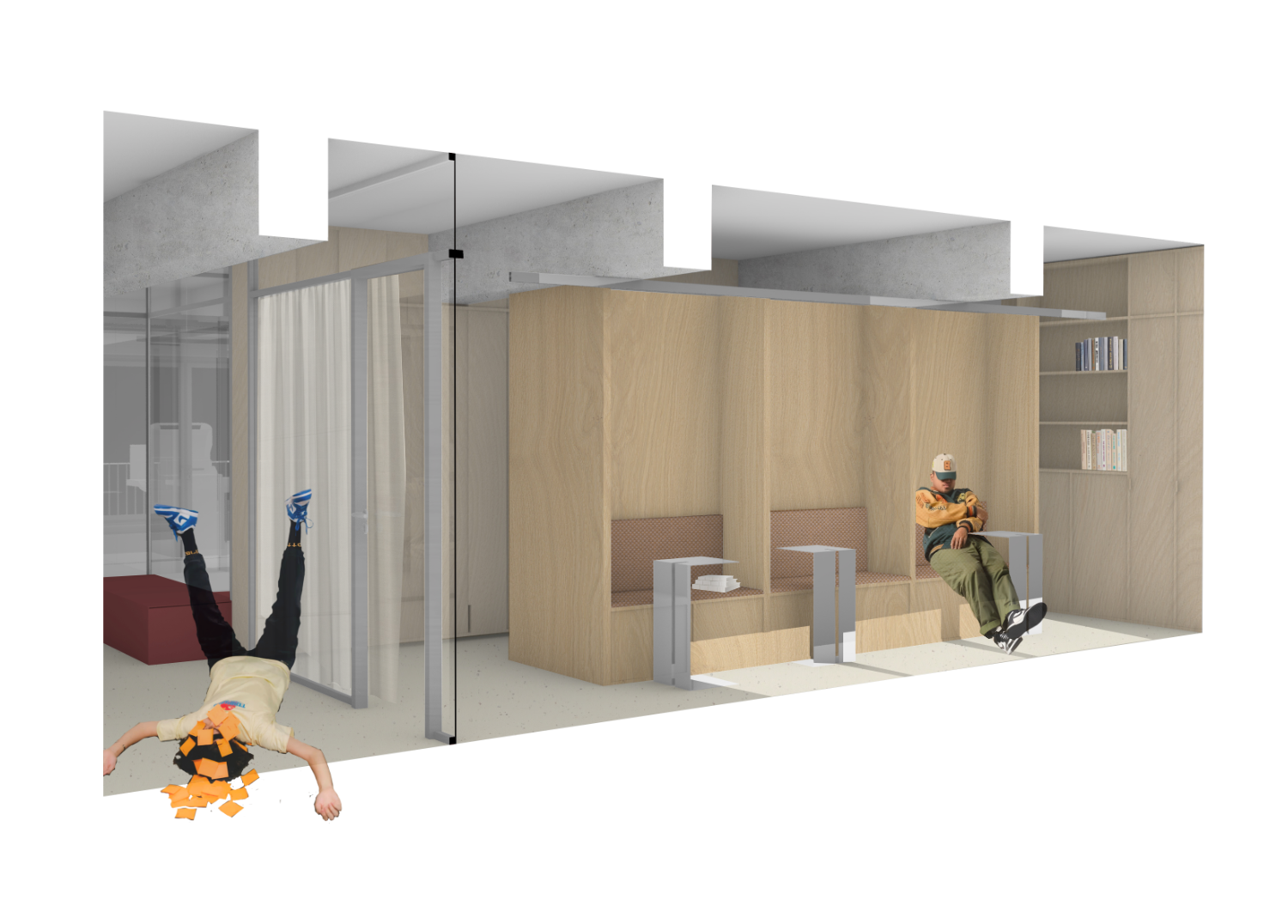
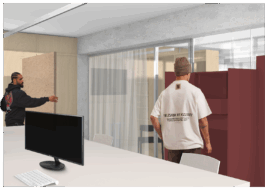
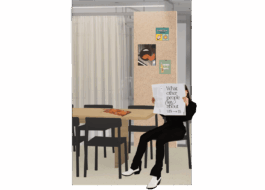
how can office space support hybrid teams?
type office
location Hamburg (DE)
year 2024
for blood ad agency
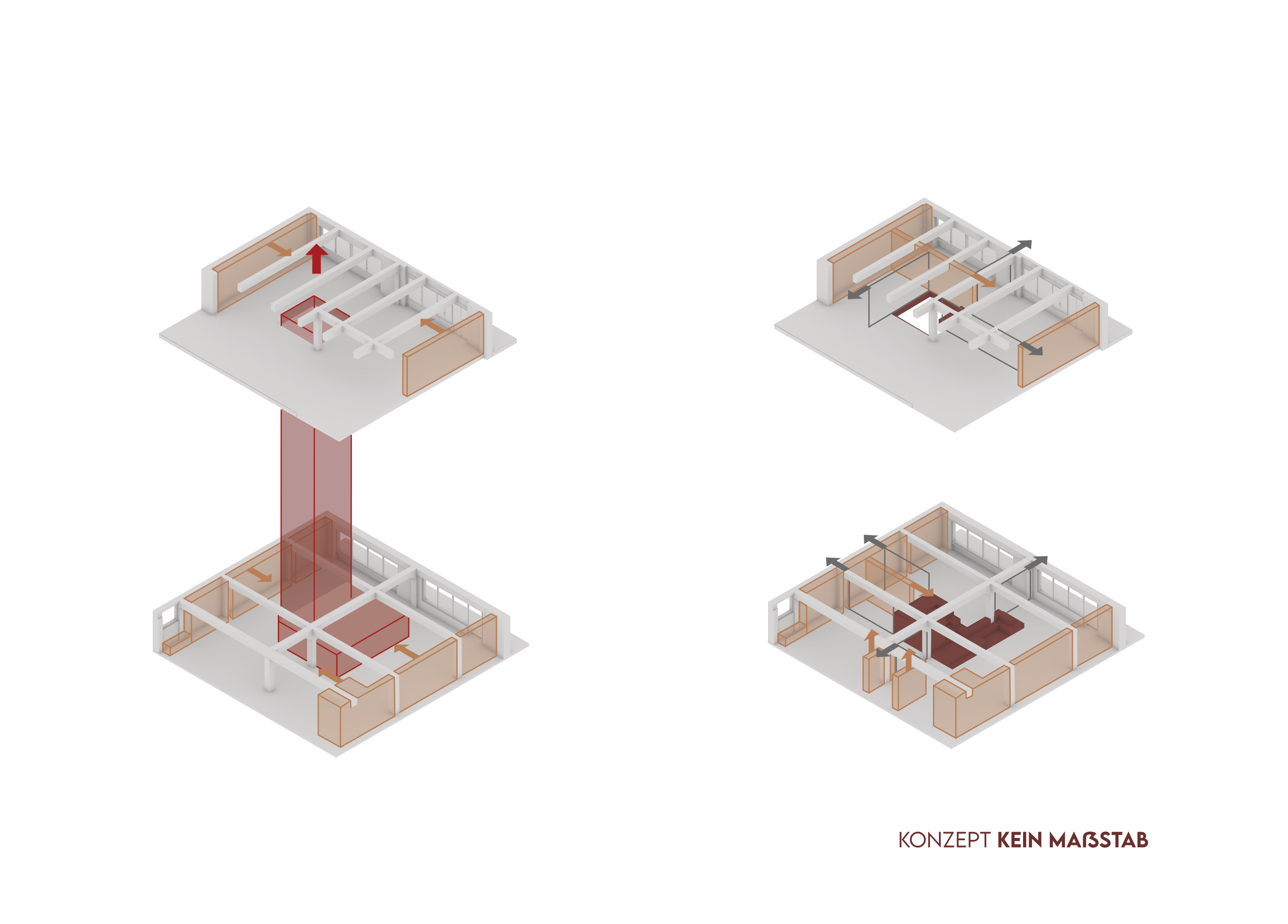
At blood, work is hybrid - in the office, from home or on the move. The new office should be a space that motivates people to come together in the office and live the blood culture. The previously strictly divided and angled floors should open up and offer a space for exchange. Togetherness plays the main role! The everyday life in the blood cycle needs a heart.
A new space is created in interaction with the exposed existing structure. The centerpiece, the core of the concept, is the new access via a central staircase with cantilevered grandstands. It connects the floors with clear walking and sight lines, and structures the space.
The walls to the west and east are extended into the room to create storage space.
The central volume of the centerpiece and the wall-volumes, together with the supporting structure, create the spatial boundaries. Glass partitions are used to preserve the free character of the room and the incidence of light. Where acoustically and process-related necessary, the wall-volumes are extended into the room as walls.
Bei blood wird hybrid gearbeitet - im Büro, von zuhause, oder unterwegs. Das neue Büro soll ein Raum sein, der motiviert im Büro zusammenzukommen und die blood-Kultur zu leben. Die ehemals strikt geteilten und verwinkelt angelegten Geschosse sollen sich öffnen und einen Raum für Austausch bieten. Das Zusammen spielt die Hauptrolle! Der Alltag im blood-Kreislauf braucht ein Herz.
Im Zusammenspiel mit dem freigelegten Bestandstragwerk entsteht ein neuer Raum.
Das Herzstück, der Kern des Konzepts, bildet die neue Erschließung über eine zentrale Treppe mit auskragenden Tribünen. Sie verbindet die Geschosse mit klaren Lauf- und Sichtlinien und gliedert den Raum.
Die geschlossenen Wandflächen nach Westen und Osten werden in den Raum ausgedehnt um Stauraum zu schaffen.
Aus dem zentralen Volumen des Herzstücks, sowie den wandseitigen Volumen, zusammen mit dem Tragwerk, ergeben sich die Raumgrenzen. Um den freien Charakter des Raumes und den Lichteinfall zu wahren, werden Glastrennwände eingesetzt. Wo akustisch und prozessbedingt nötig, werden die wandflächigen Volumen als Wände in den Raum erweitert.
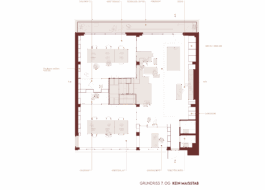
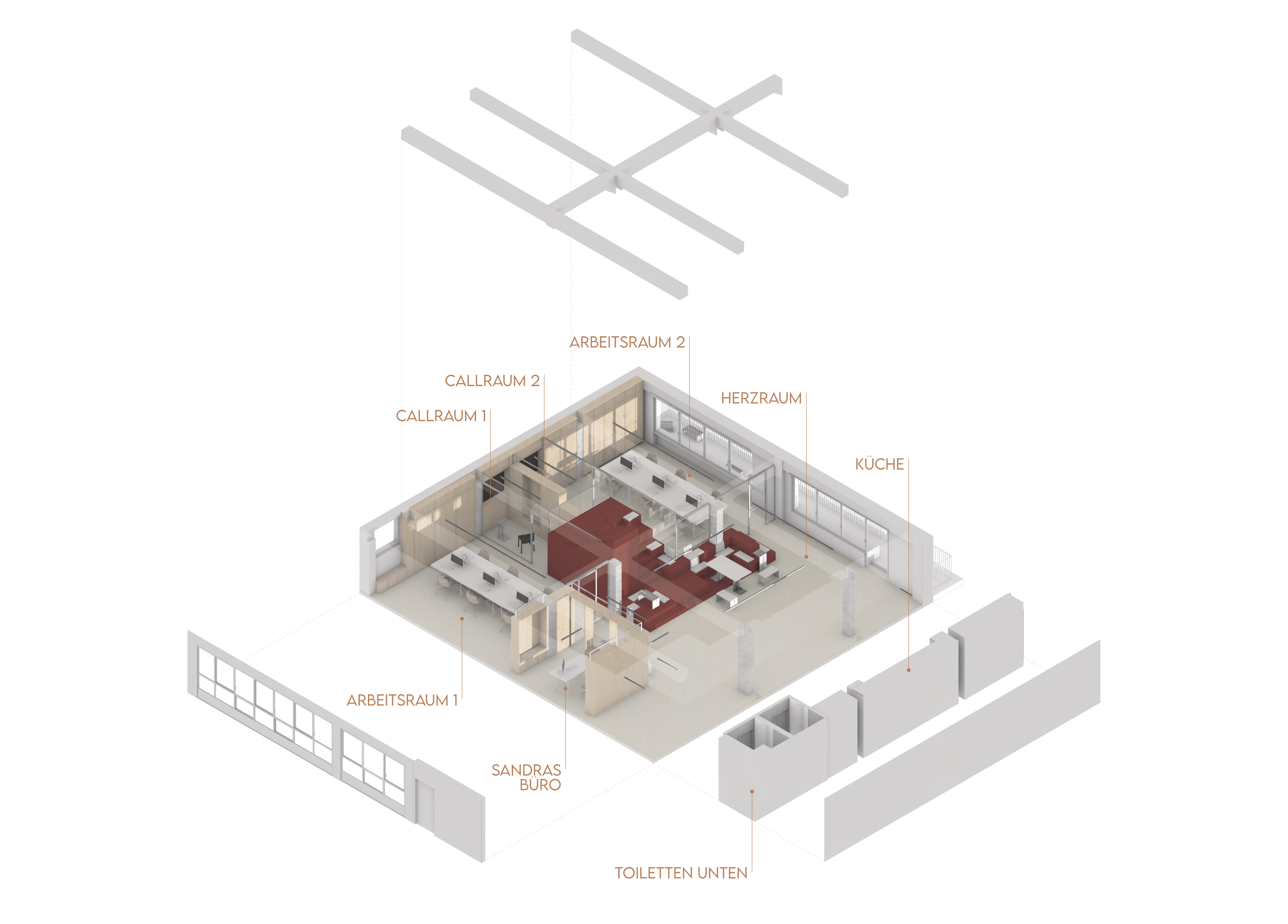
On the 7th floor, the path from the entrance leads directly into the central room. After arriving at the coatcheck, it's not far to the kitchen for a morning coffee and a chat with colleagues on the cozy staircase.
Behind the glass partitions along the staircase are the quieter workspaces, through each of which a separate call room can be reached.
Im 7. OG führt der Weg vom Eingang direkt in den Herzraum. Nach dem Ankommen an der Garderobe ist der Weg zum morgendlichen Kaffee in der Küche und dem Austausch mit den Kollegen auf der gemütlichen Treppenlandschaft nicht weit.
Durch die Glastrennwände, entlang der Treppe, befinden sich die ruhigeren Arbeitsräume, durch die jeweils ein erneut abegtrennter Callraum zu erreichen ist.
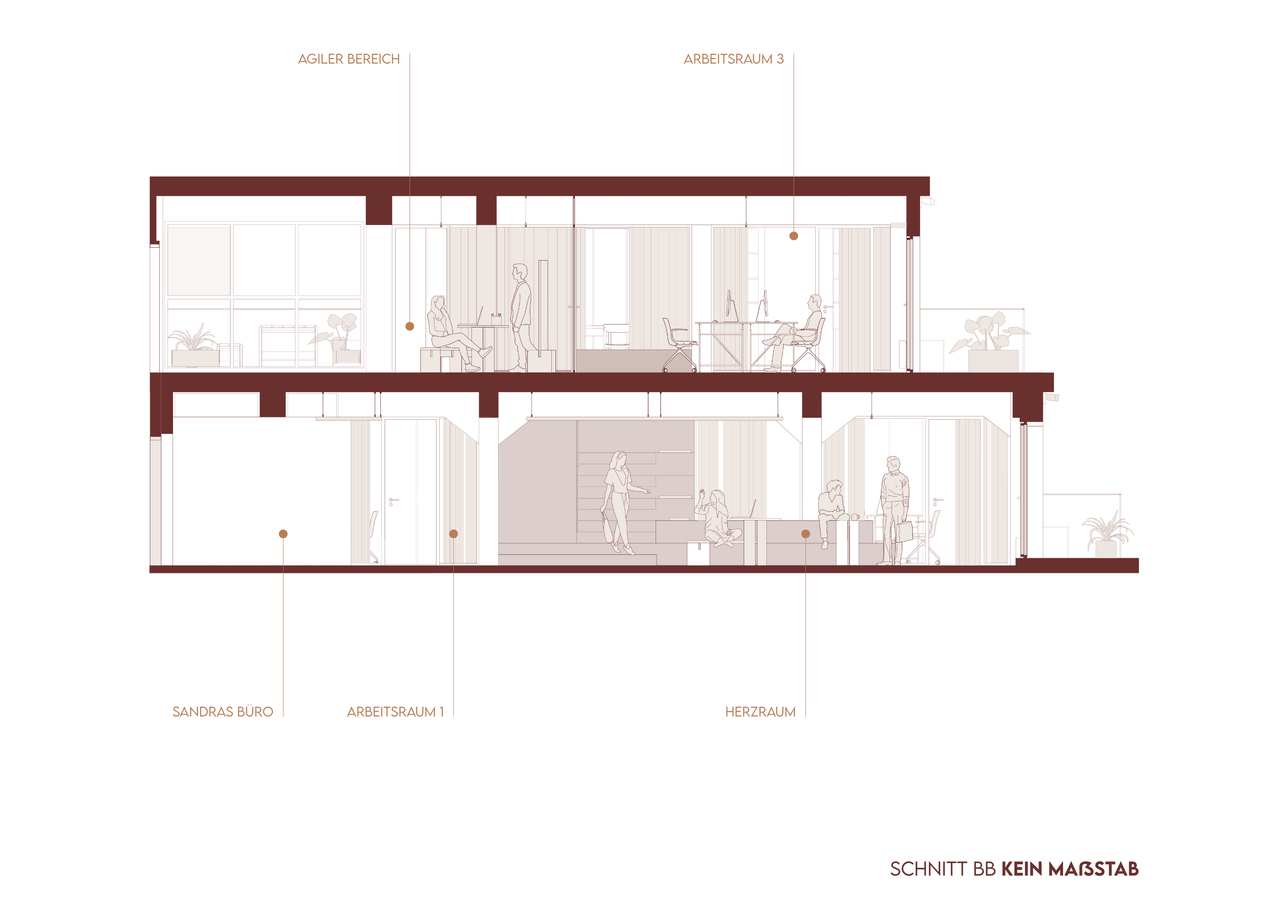
Sandra's office is separate from these rooms. Special requirements are needed here to protect sensitive data and conversations. To meet these requirements and still maintain an open space with light and a connection to the central room, the office is closed on two sides and fitted with acoustic curtains for the glass inserts in the built-in cupboard-wall.
Getrennt von diesen Räumen liegt Sandras Büro. Hier bedarf es besonderer Anforderungen an den Schutz von sensiblen Daten und Gesprächen. Um diesen Anforderungen gerecht zu werden, und dennoch einen offenen Raum mit Licht und Verbindung zum Herzen zu wahren, wird der Raum zu zwei Seiten geschlossen und mit akustischen Vorhängen für die Glaseinsätze im Einbauschrank ausgestattet.
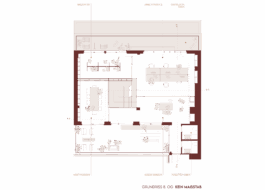
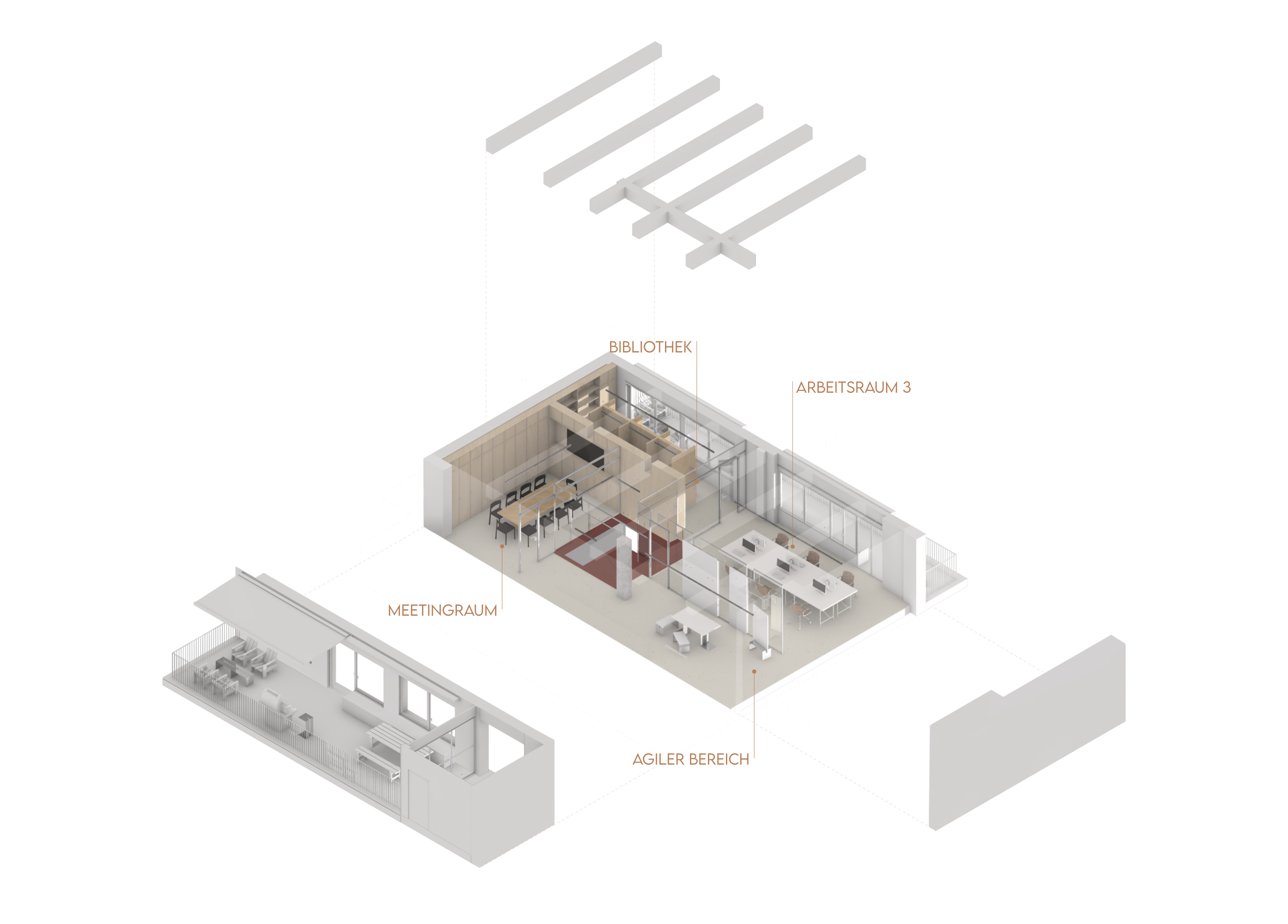
The 8th floor is accessed via the staircase. The directly adjacent open, agile area is the communal area that continues on this floor.
The third workroom is more quietly separated. This leads to the library - a room used solely for focus work.
Opposite is the meeting room, where closed meetings with up to ten participants can take place.
Ruhiger abgetrennt liegt der dritte Arbeitsraum. Über diesen führt der Weg in die Bibliothek - ein Raum der alleine der Fokusarbeit dient.
Gegenüber liegt der Meetingraum, in dem geschlossene Meetings mit bis zu zehn Teilnehmenden stattfinden können.
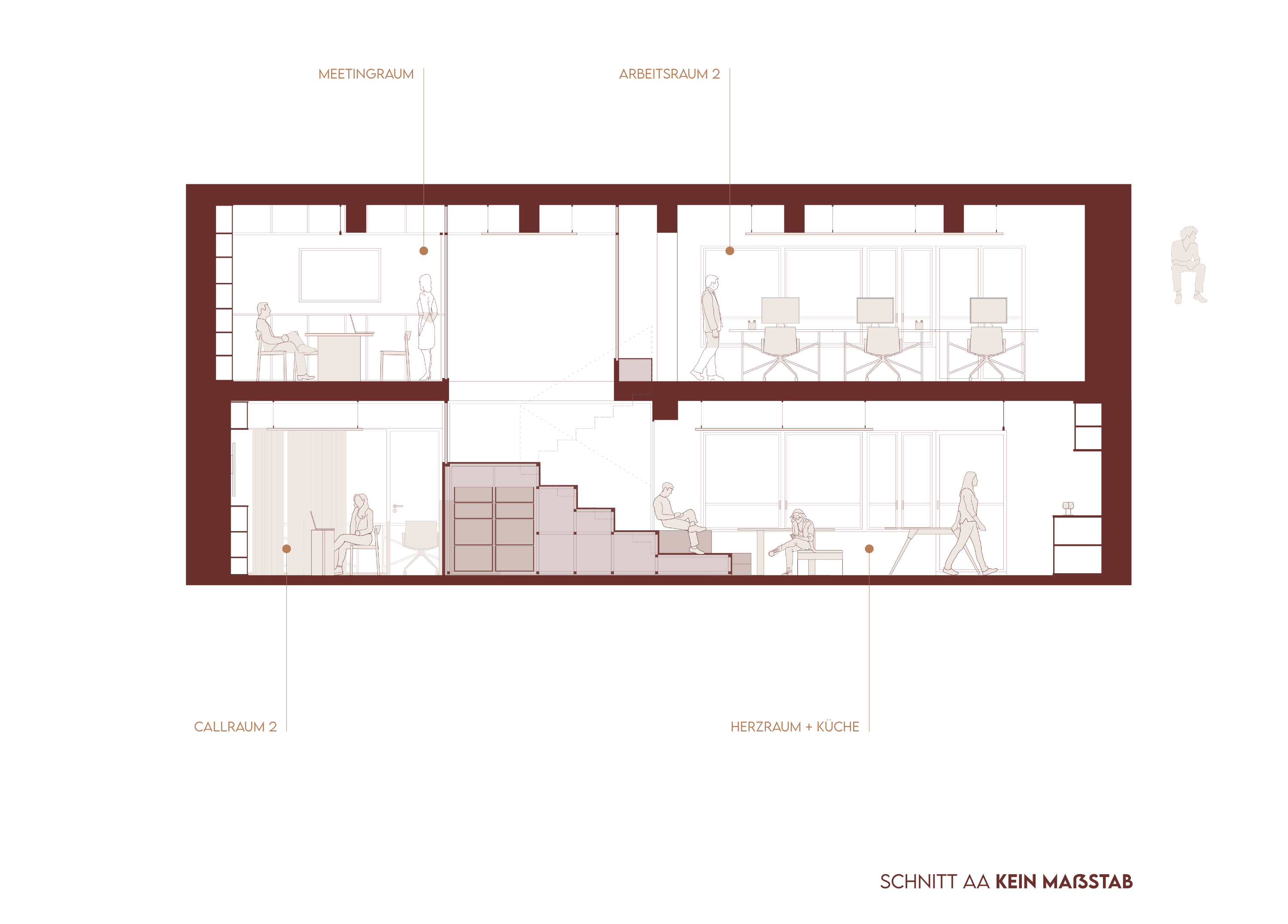
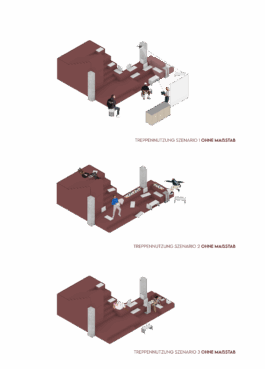



how can office space support hybrid teams?
type office
location Hamburg (DE)
year 2024
for blood ad agency

At blood, work is hybrid - in the office, from home or on the move. The new office should be a space that motivates people to come together in the office and live the blood culture. The previously strictly divided and angled floors should open up and offer a space for exchange. Togetherness plays the main role! The everyday life in the blood cycle needs a heart.
A new space is created in interaction with the exposed existing structure. The centerpiece, the core of the concept, is the new access via a central staircase with cantilevered grandstands. It connects the floors with clear walking and sight lines, and structures the space.
The walls to the west and east are extended into the room to create storage space.
The central volume of the centerpiece and the wall-volumes, together with the supporting structure, create the spatial boundaries. Glass partitions are used to preserve the free character of the room and the incidence of light. Where acoustically and process-related necessary, the wall-volumes are extended into the room as walls.
Bei blood wird hybrid gearbeitet - im Büro, von zuhause, oder unterwegs. Das neue Büro soll ein Raum sein, der motiviert im Büro zusammenzukommen und die blood-Kultur zu leben. Die ehemals strikt geteilten und verwinkelt angelegten Geschosse sollen sich öffnen und einen Raum für Austausch bieten. Das Zusammen spielt die Hauptrolle! Der Alltag im blood-Kreislauf braucht ein Herz.
Im Zusammenspiel mit dem freigelegten Bestandstragwerk entsteht ein neuer Raum.
Das Herzstück, der Kern des Konzepts, bildet die neue Erschließung über eine zentrale Treppe mit auskragenden Tribünen. Sie verbindet die Geschosse mit klaren Lauf- und Sichtlinien und gliedert den Raum.
Die geschlossenen Wandflächen nach Westen und Osten werden in den Raum ausgedehnt um Stauraum zu schaffen.
Aus dem zentralen Volumen des Herzstücks, sowie den wandseitigen Volumen, zusammen mit dem Tragwerk, ergeben sich die Raumgrenzen. Um den freien Charakter des Raumes und den Lichteinfall zu wahren, werden Glastrennwände eingesetzt. Wo akustisch und prozessbedingt nötig, werden die wandflächigen Volumen als Wände in den Raum erweitert.


On the 7th floor, the path from the entrance leads directly into the central room. After arriving at the coatcheck, it's not far to the kitchen for a morning coffee and a chat with colleagues on the cozy staircase.
Behind the glass partitions along the staircase are the quieter workspaces, through each of which a separate call room can be reached.
Im 7. OG führt der Weg vom Eingang direkt in den Herzraum. Nach dem Ankommen an der Garderobe ist der Weg zum morgendlichen Kaffee in der Küche und dem Austausch mit den Kollegen auf der gemütlichen Treppenlandschaft nicht weit.
Durch die Glastrennwände, entlang der Treppe, befinden sich die ruhigeren Arbeitsräume, durch die jeweils ein erneut abegtrennter Callraum zu erreichen ist.

Sandra's office is separate from these rooms. Special requirements are needed here to protect sensitive data and conversations. To meet these requirements and still maintain an open space with light and a connection to the central room, the office is closed on two sides and fitted with acoustic curtains for the glass inserts in the built-in cupboard-wall.
Getrennt von diesen Räumen liegt Sandras Büro. Hier bedarf es besonderer Anforderungen an den Schutz von sensiblen Daten und Gesprächen. Um diesen Anforderungen gerecht zu werden, und dennoch einen offenen Raum mit Licht und Verbindung zum Herzen zu wahren, wird der Raum zu zwei Seiten geschlossen und mit akustischen Vorhängen für die Glaseinsätze im Einbauschrank ausgestattet.


The 8th floor is accessed via the staircase. The directly adjacent open, agile area is the communal area that continues on this floor.
The third workroom is more quietly separated. This leads to the library - a room used solely for focus work.
Opposite is the meeting room, where closed meetings with up to ten participants can take place.
Ruhiger abgetrennt liegt der dritte Arbeitsraum. Über diesen führt der Weg in die Bibliothek - ein Raum der alleine der Fokusarbeit dient.
Gegenüber liegt der Meetingraum, in dem geschlossene Meetings mit bis zu zehn Teilnehmenden stattfinden können.

